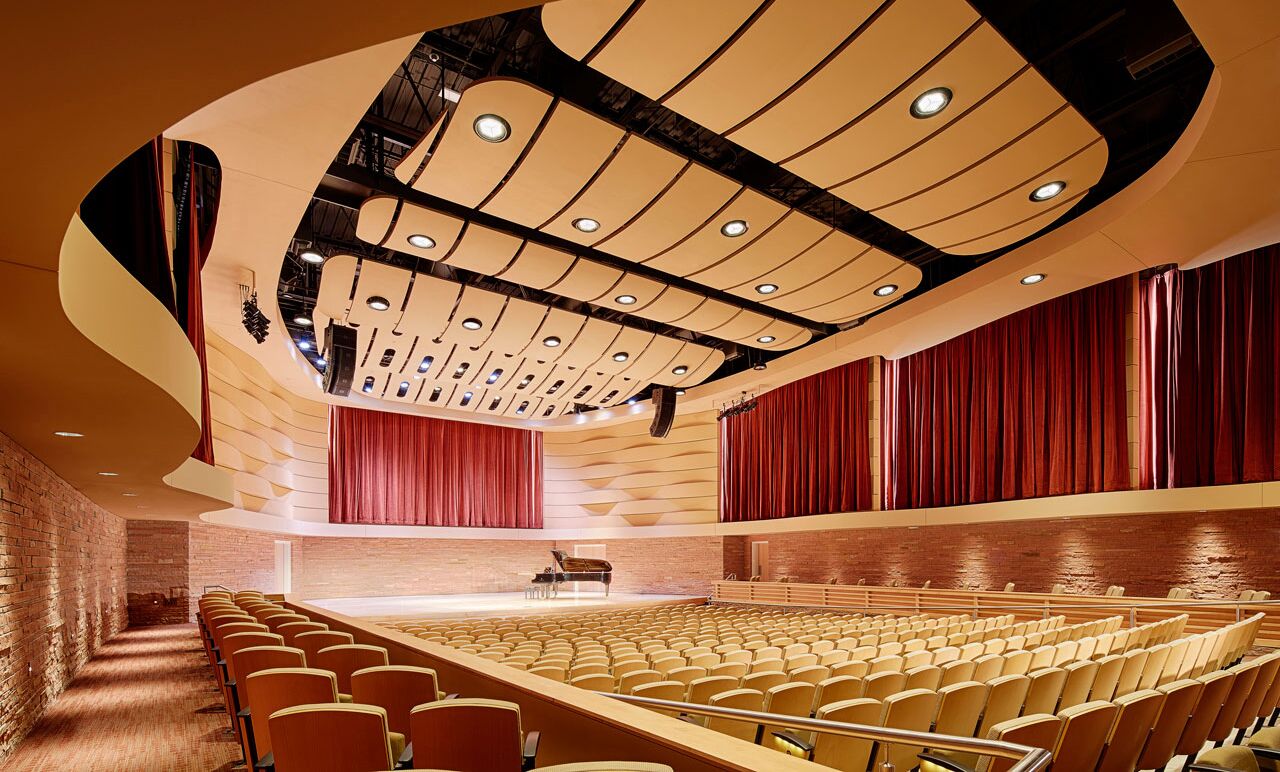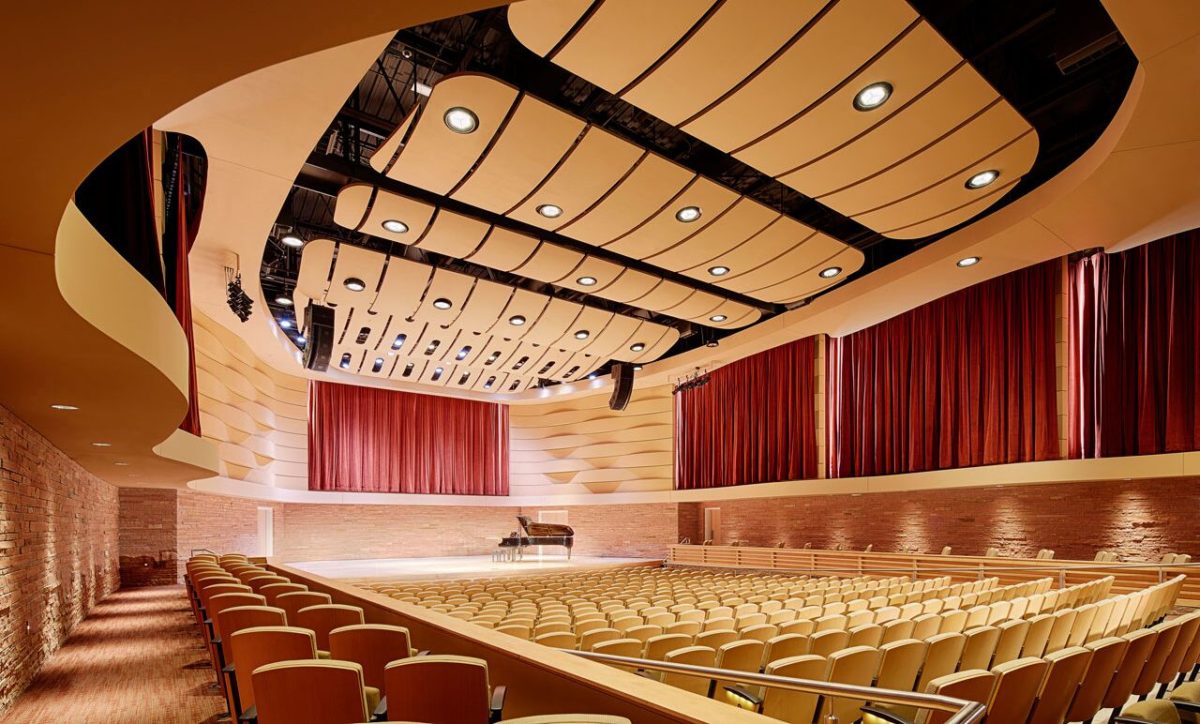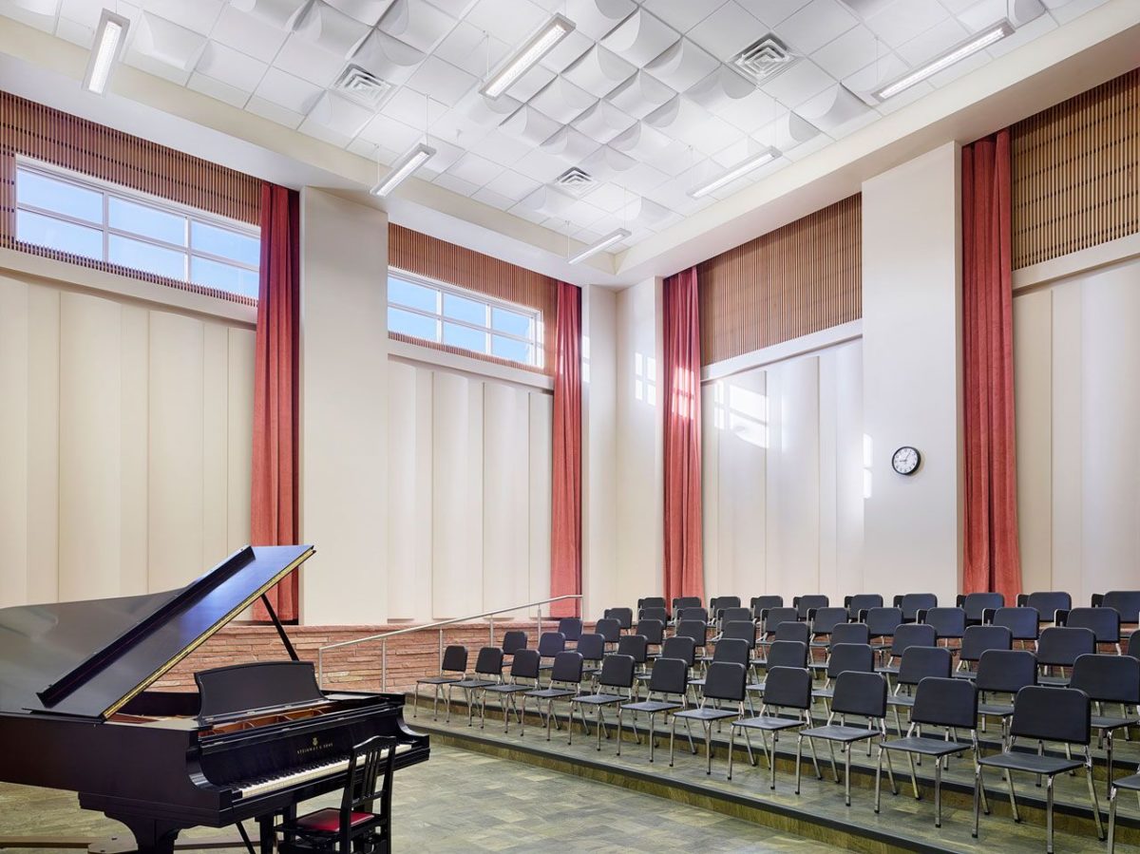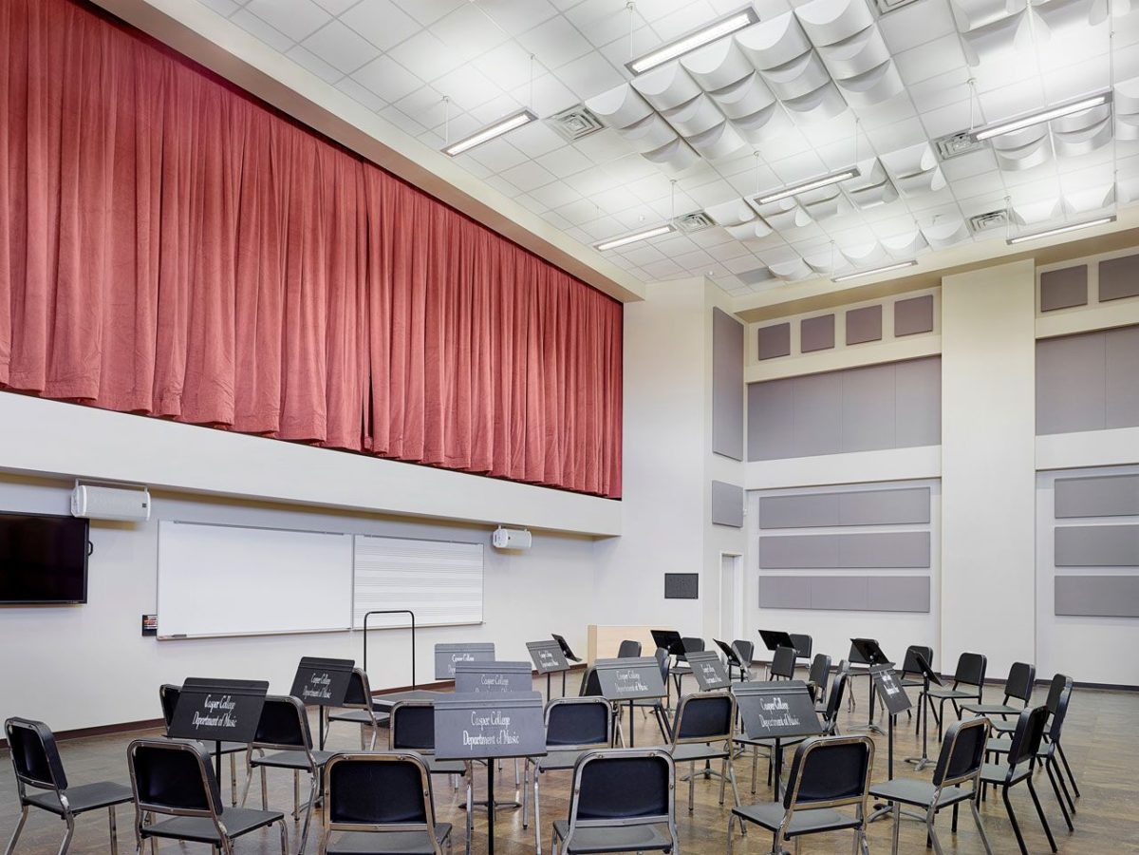TCC Services
Theatre planning, auditorium design, and theatre equipment design and specification, i.e. performance lighting, rigging, orchestra shell, and drapery systems
Location
Casper, Wyoming
Architect
HMS Architects (Design Architect);
MOA Architecture (Architect of Record)
Acoustician
D.L. Adams Associates
Cost
$14 million
Completion
2013
Photo Credit
Michael Robinson Photography
Casper College Music Building
Casper College’s new music building resolves the physical and acoustical issues that plagued the music program in its former quarters. In addition to the 417-seat concert hall, there is an array of acoustically-tuned rehearsal spaces, a chorale practice and performance space, a state-of-the-art recording studio, classrooms and a visual arts gallery. The building serves as the centerpiece of what is now the fine arts district on campus.





